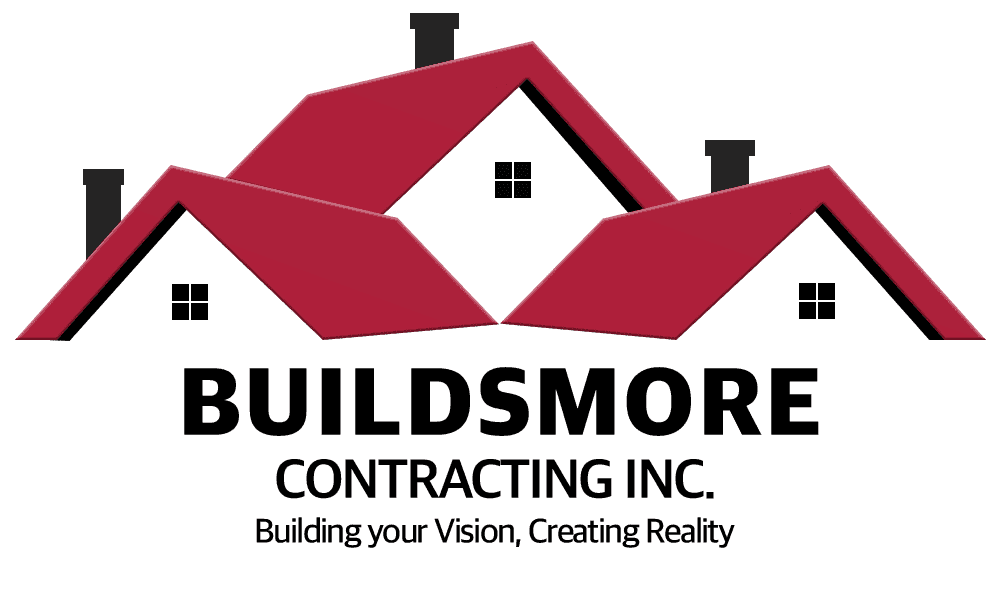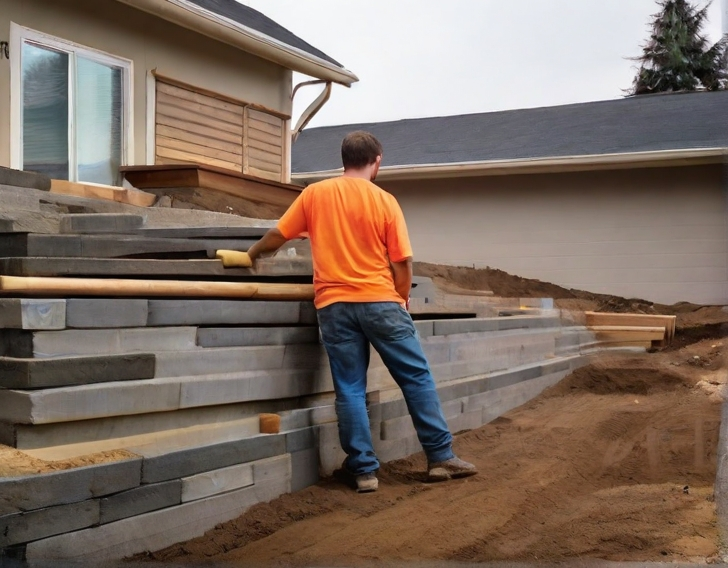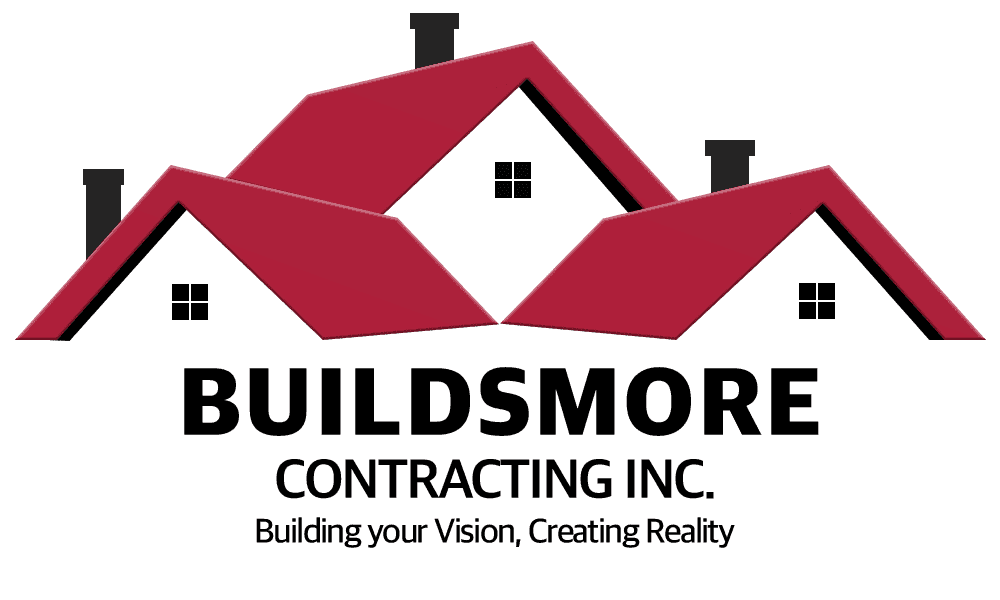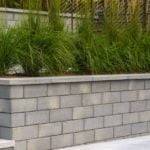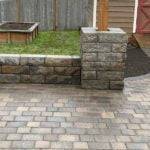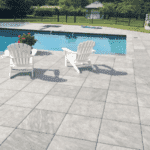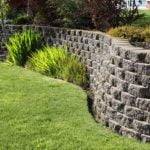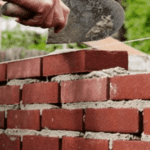Retaining walls are indispensable features in construction and landscaping, serving vital roles in stabilizing slopes, preventing soil erosion, and creating functional outdoor spaces. Whether you’re embarking on a residential landscaping project or managing a large-scale infrastructure development, understanding the principles of Retaining Wall design is crucial for ensuring structural integrity and long-term success. In this comprehensive guide, we’ll delve deep into the essential rules, dimensions, and nuances of Retaining Wall construction, equipping you with the knowledge needed to tackle any project with confidence and precision.
Understanding Retaining Wall Design:
Basic Rule of Retaining Wall Design:
At the heart of retaining wall design lies the fundamental principle of stability. A well-designed retaining wall must effectively withstand the lateral pressure exerted by soil and other retained materials while maintaining its intended height and function. Proper drainage, adequate reinforcement, and appropriate material selection are key factors in achieving structural resilience and longevity.
Maximum Height of a Retaining Wall:
Determining the maximum allowable height of a retaining wall involves careful consideration of various factors, including soil characteristics, slope angle, and local building codes. In general, gravity walls, constructed from robust materials such as concrete or stone, can typically reach heights of up to 4 feet without additional reinforcement. However, taller walls may require engineered solutions such as reinforced concrete or anchored systems to ensure stability and safety.
Minimum Depth of a Retaining Wall:
The minimum depth of a retaining wall’s foundation is critical for providing adequate support and stability. Factors such as frost line depth, soil conditions, and wall height influence the depth of the foundation. By extending the foundation below the frost line and into stable soil, engineers can mitigate the risk of frost heave and ensure the long-term integrity of the retaining wall.
Minimum Thickness of a Retaining Wall:
The minimum thickness of a retaining wall is dictated by engineering standards, material properties, and the anticipated loads the wall will bear. Walls constructed from concrete blocks or poured concrete typically have prescribed minimum thickness requirements to withstand lateral soil pressure and structural loads. Compliance with local building codes and industry standards is essential to ensure the structural adequacy of the retaining wall.
Difference Between D Wall and Retaining Wall:
While the terms “D wall” and “retaining wall” are often used interchangeably, there are subtle distinctions between the two. A retaining wall is specifically designed to retain soil and prevent erosion on sloped terrain, whereas a D wall refers to a particular type of retaining wall shaped like the letter “D.” D walls are commonly used in waterfront or marine environments to provide structural support and protect against erosion caused by water currents. In the context of Renovation Services, understanding these differences can be crucial when planning and implementing landscaping projects, particularly in areas prone to soil erosion or where waterfront properties require stabilization.
Difference Between a Wall and a Retaining Wall:
While both walls and retaining walls serve as barriers or partitions, their primary functions and design considerations differ significantly. Standard walls are primarily intended for enclosure, privacy, or aesthetic enhancement, whereas retaining walls are engineered to resist lateral soil pressure and prevent slope instability. Retaining walls play a critical role in landscape architecture, infrastructure development. And environmental protection by creating level terraces, supporting structures, and preventing soil erosion.
What are 3 failures of retaining wall?
Three common failures of retaining walls include:
Overturning:
Overturning occurs when the lateral pressure exerted by the retained soil exceeds the resisting capacity of the wall, causing it to tilt or topple over. This failure often occurs due to inadequate design, improper construction techniques, or insufficient anchoring. Factors such as poor drainage, expansive soils, or seismic activity can exacerbate the risk of overturning.
Sliding:
Sliding failure occurs when the base of the retaining wall loses its frictional grip with the underlying soil. Leading to horizontal movement or displacement. Sliding can result from inadequate foundation design, insufficient embedment depth, or inadequate reinforcement. Water infiltration, soil saturation, or slope instability can further contribute to sliding failures.
Settlement:
Settlement failure occurs when the retaining wall or its foundation experiences uneven or excessive vertical movement, compromising its structural integrity. Common causes of settlement include inadequate soil compaction, poor foundation preparation, or differential loading. Settlement can manifest as cracks, tilting, or uneven settlement along the length of the wall, jeopardizing its stability and performance over time.
Addressing these potential failure modes requires careful consideration of site-specific conditions, proper design principles, and implementation of effective Construction Company New Jersey practices. Engaging qualified engineers, conducting thorough site investigations, and adhering to industry standards and regulatory requirements. Are essential steps in mitigating the risk of retaining wall failures and ensuring the long-term performance and safety of retaining wall structures.
Conclusion:
Mastering the design and construction of retaining walls is essential for achieving superior results in construction and landscaping projects. By adhering to the fundamental principles and dimensions outlined in this guide. You can approach retaining wall projects with confidence and expertise. Remember to engage experienced professionals, conduct thorough site evaluations. And adhere to industry best practices and regulatory requirements to ensure the success and durability of your retaining wall structures. With meticulous planning, skilled craftsmanship, and attention to detail. You can create retaining walls that not only enhance the beauty and functionality of outdoor spaces but also stand the test of time.

